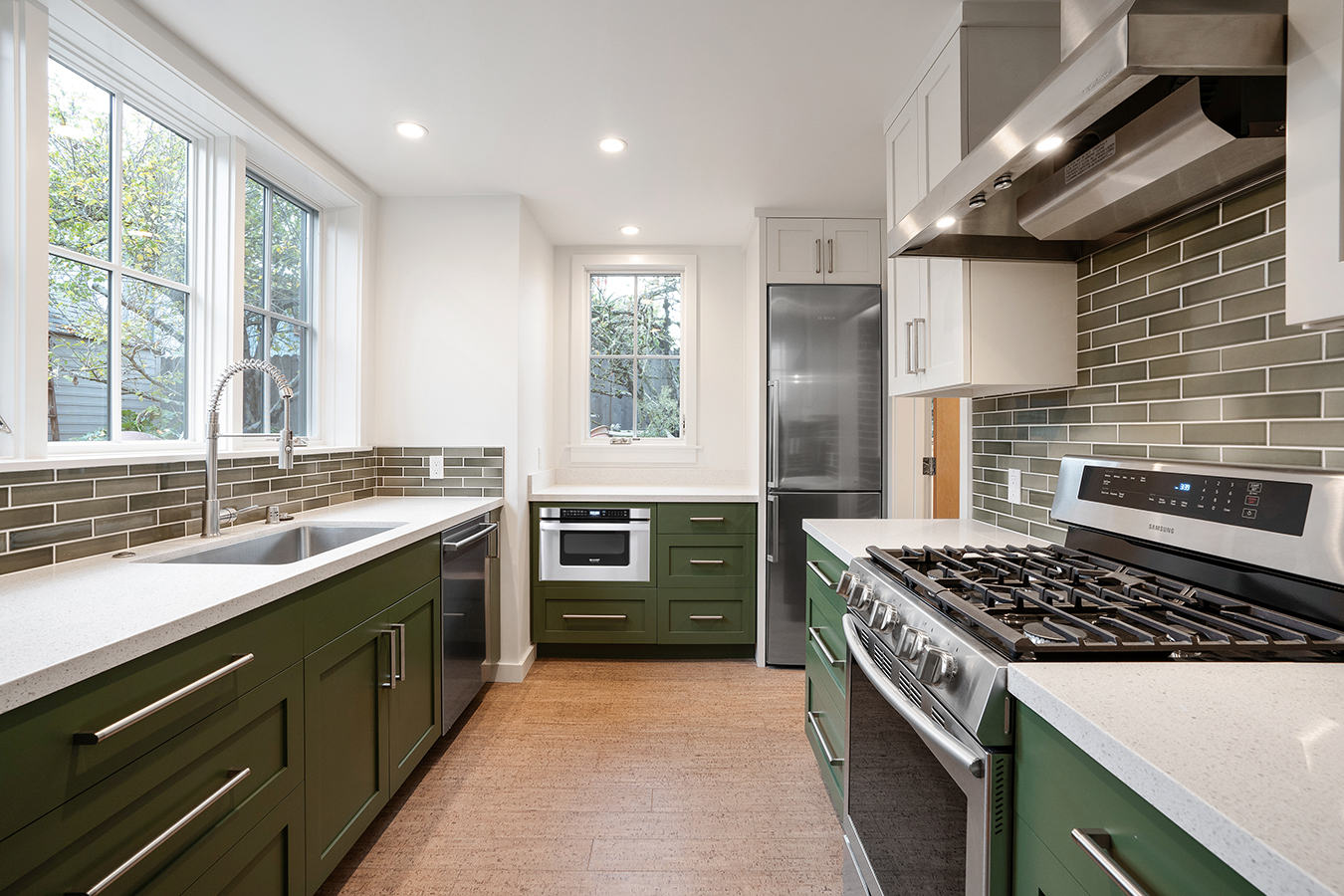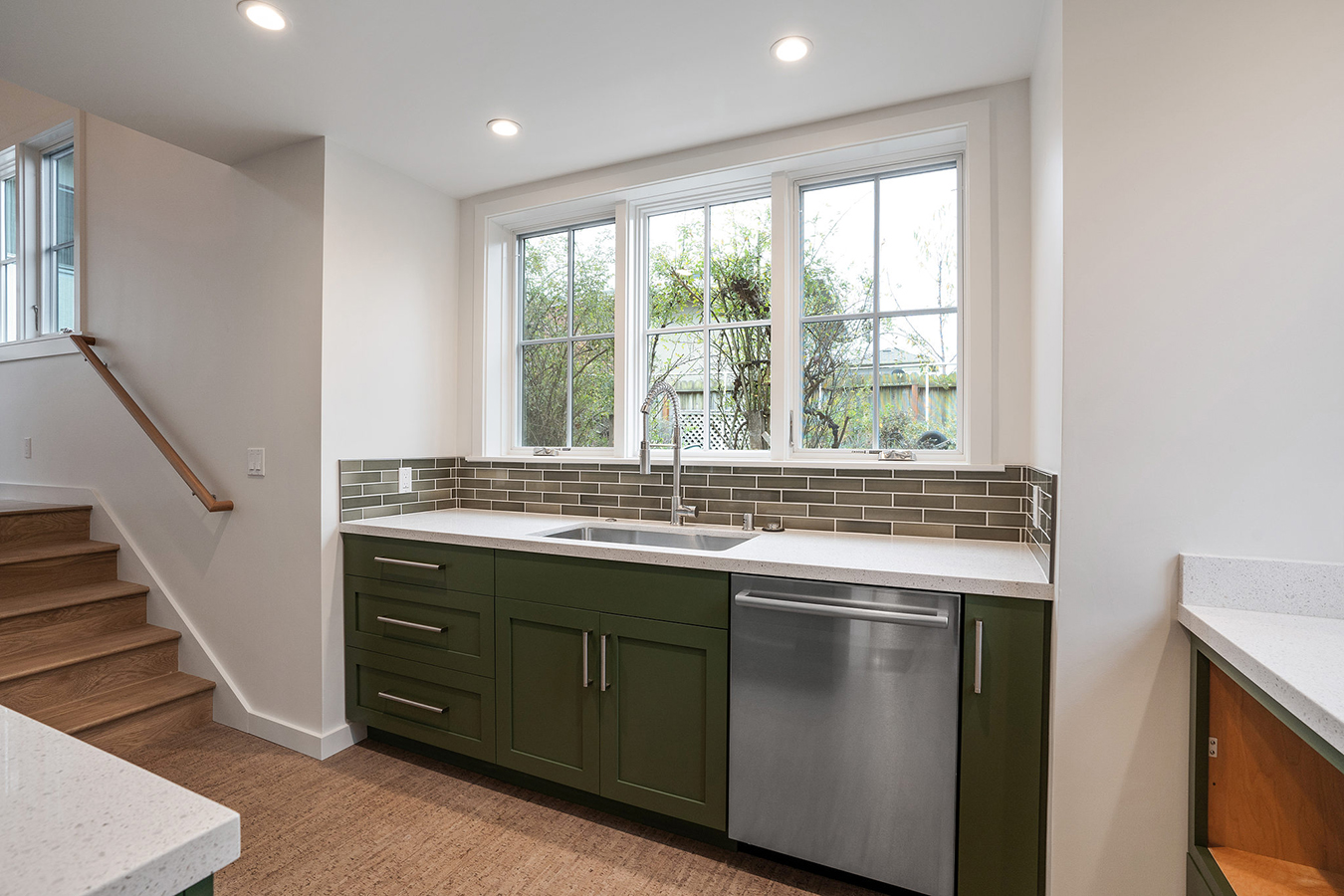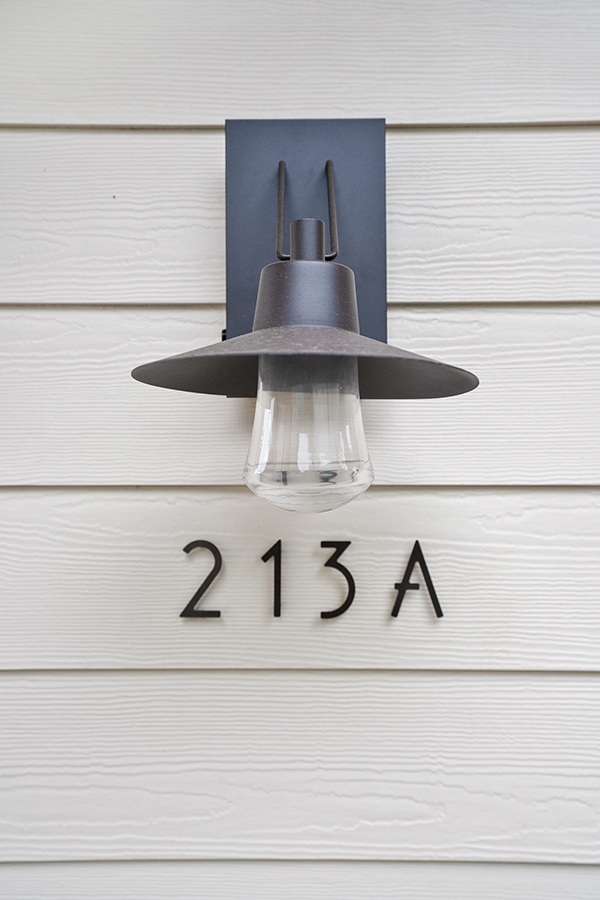In a trend that is becoming more common in the Bay Area, this project adds new living quarters for the extended family of a retiree in her small house El Cerrito. Occupied by her daughter and son-in-law; the ADU adds new living space for them so they can be nearby and help care for mom. Tucked into an extremely small site with a 15’ height limit, the design utilizes a split-level strategy to maximize both volume and airiness, all the while creating spaces that work in multiple configurations. Small spaces (750sf) require especially thoughtful spatial solutions to provide joy, serenity and delight, because the solution must be executed in so few moves and in such confined conditions. Here, the japanese concept of the borrowed landscape is employed to make each room feel much more spacious than than it is. Beautiful materials are added where the hand touches them; where they make the biggest impact.
PROJECT TEAM:
Architect: Adam Weiss Architecture
Project Principal: Adam Weiss
Structural Engineer: Verdant Structural Engineers
Builder: Fortier Builders
Photography: Open Homes Photography







