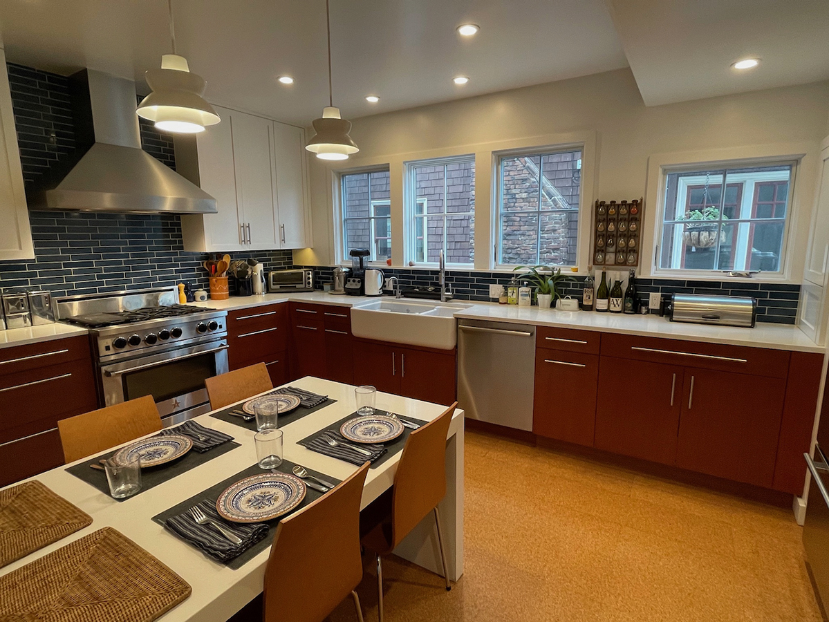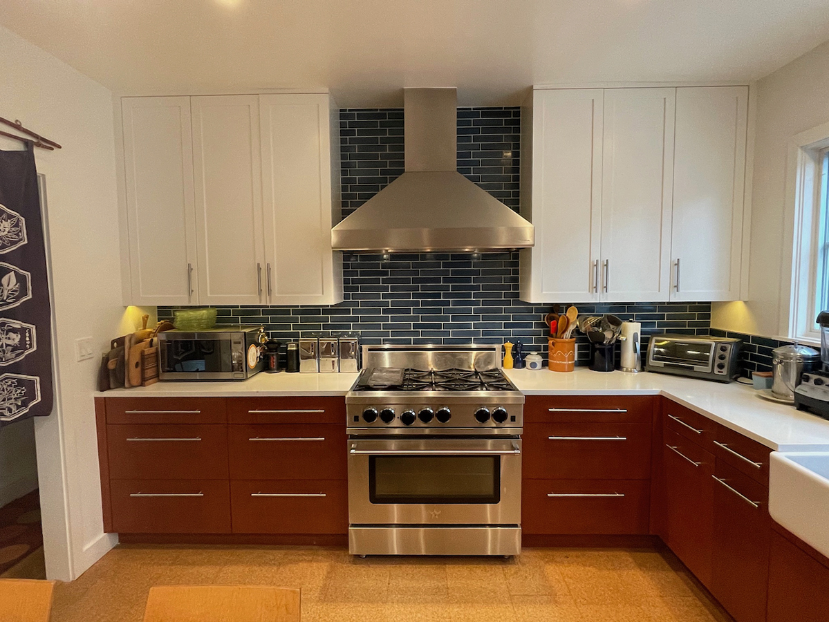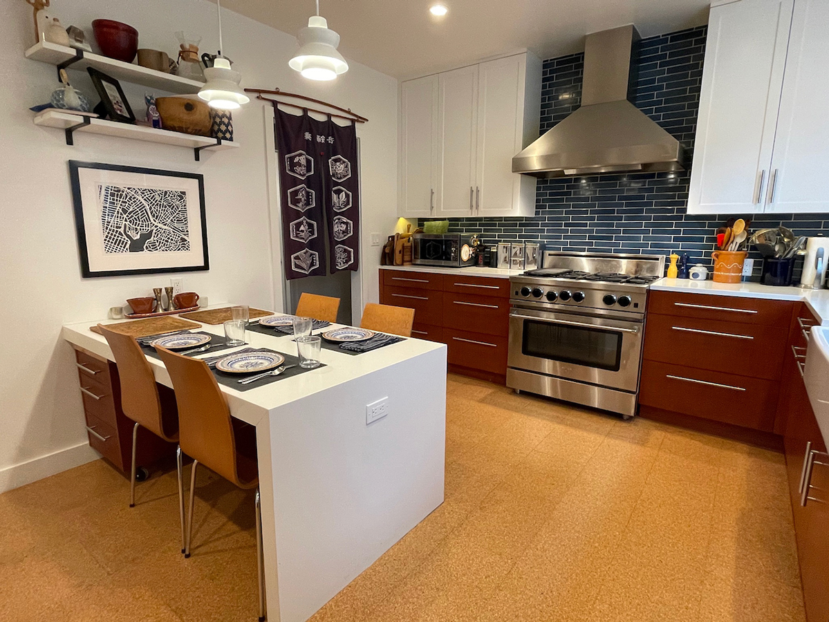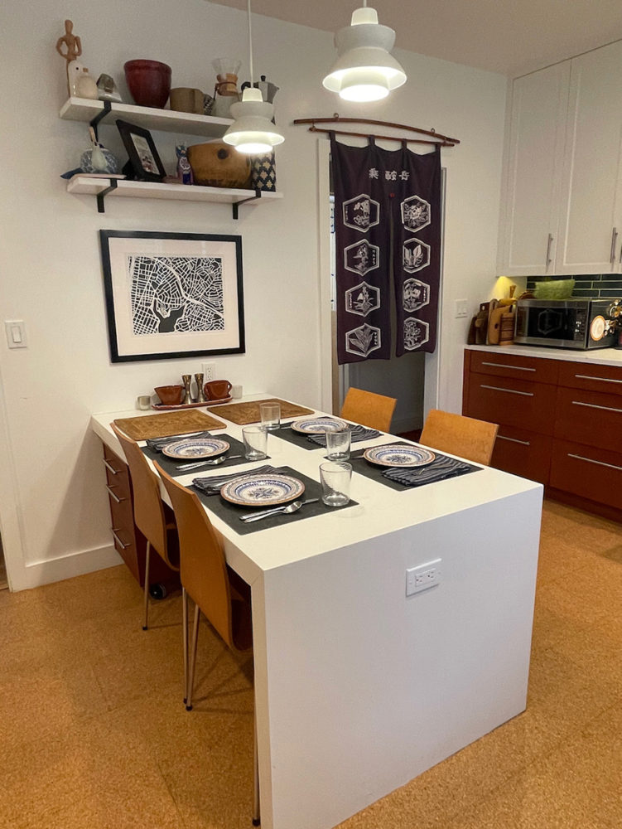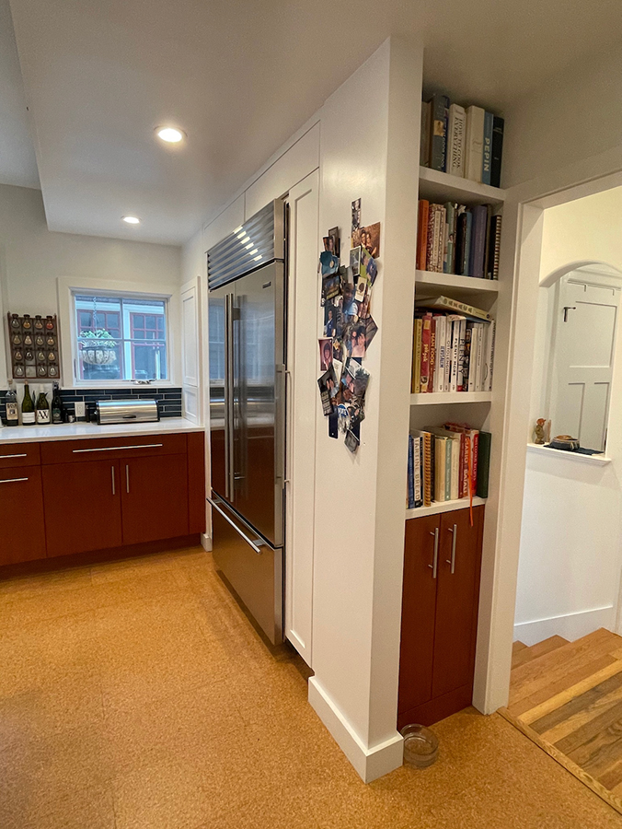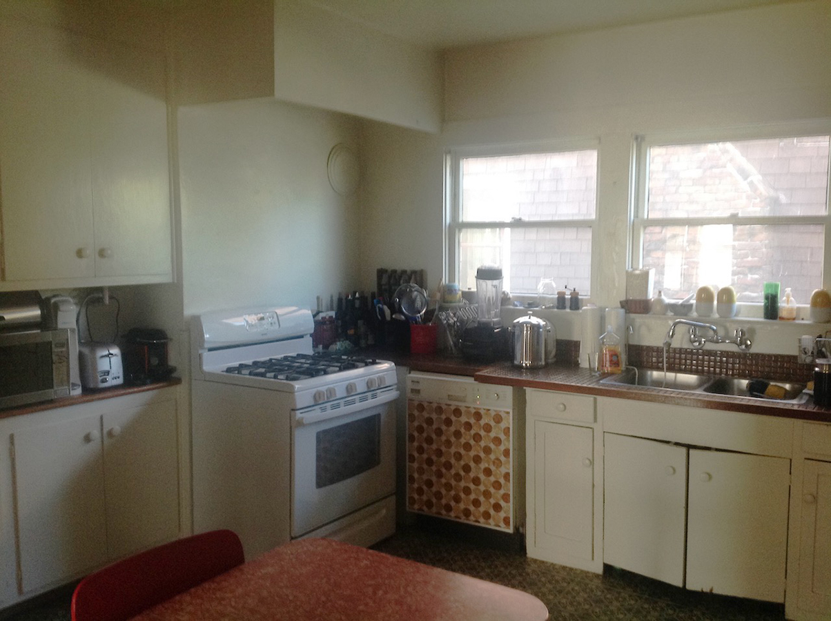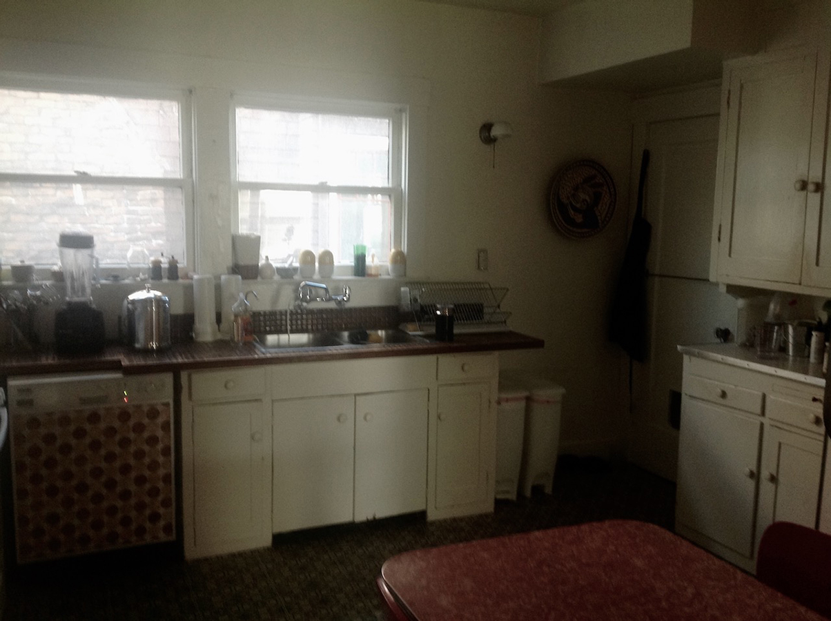This renovation of an existing kitchen was about two things: adding light and adding workspace; transforming a dark, tired, inefficient layout into a true work horse of a kitchen that serves as the heart of the home. By grabbing a mere extra 2′ of depth from an underused entry nook, we were able increase the layout from 12′ x 12′ to 12′ x 14′; just enough to increase the number of work areas in the kitchen from one to five! With a 42″ fridge, a professional oven and cork flooring for softer impact, the owner has been known to cater dinner for 30 people out of this small space. The Caesarstone waterfall table seats 4 on a typical morning, but doubles as a large pastry table. If more workspace is needed during prep time, a butcher block topped storage cart can be wheeled out to provide additional chopping surfaces. An oversized 2 basin farm sink allows the expandable dish rack to typically hide in the sink, but be moved out temporarily to allow room for soaking extra large pots and pans. Custom 15″ W by 24″ D pullout pantries on either side of the fridge, a small vertical book shelf, and hidden laundry chute are part of the strategy to make every inch count in this small but powerful kitchen.
PROJECT TEAM:
Architect: Adam Weiss Architecture
Builder: Fortier Builders
