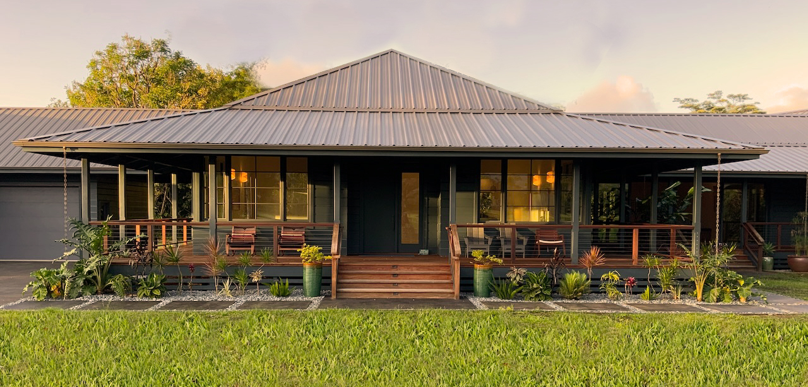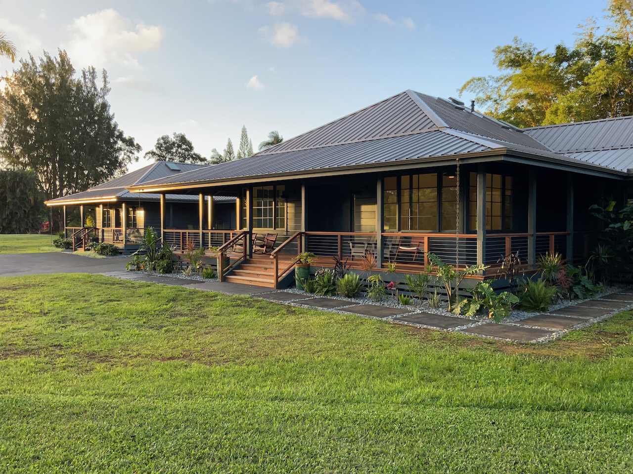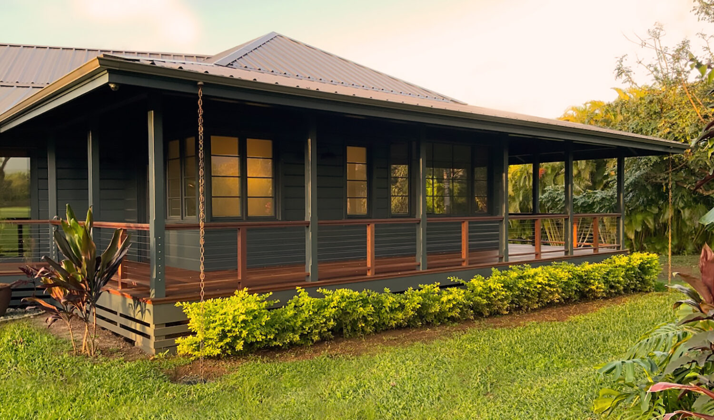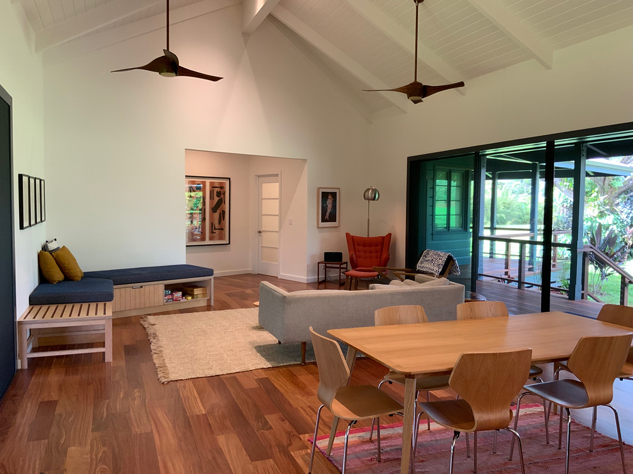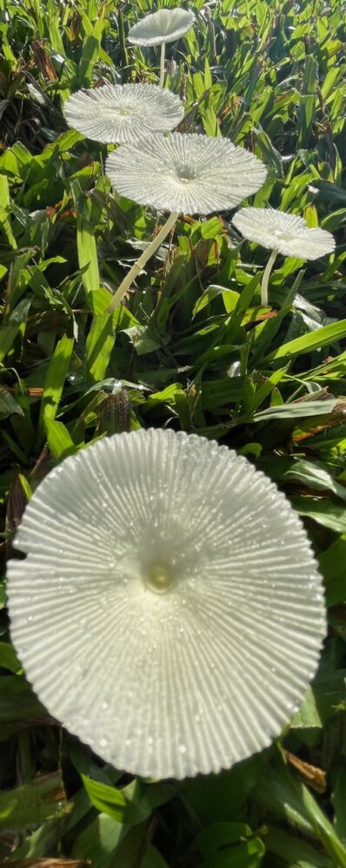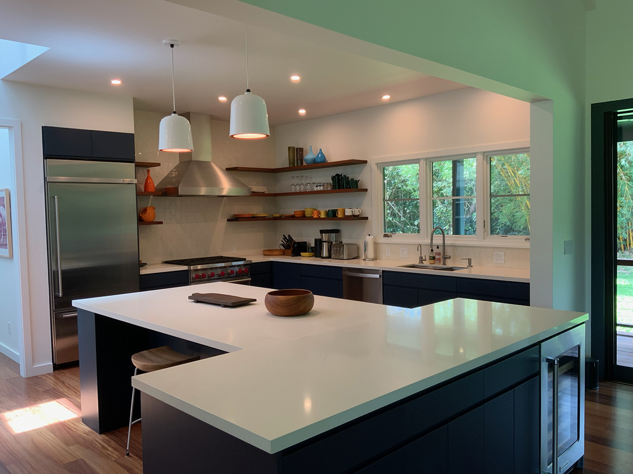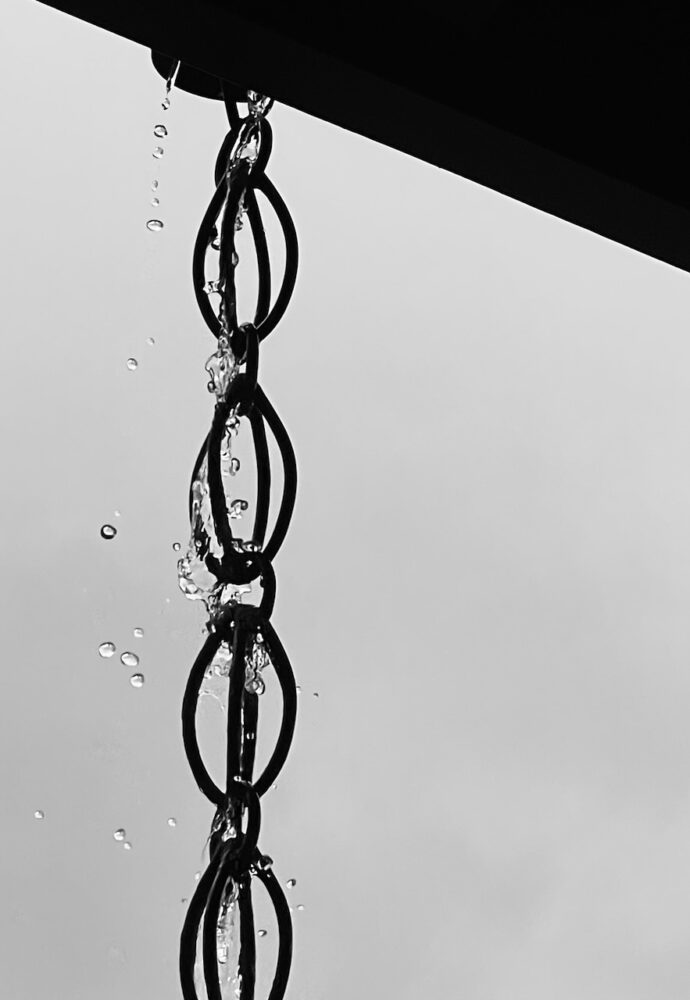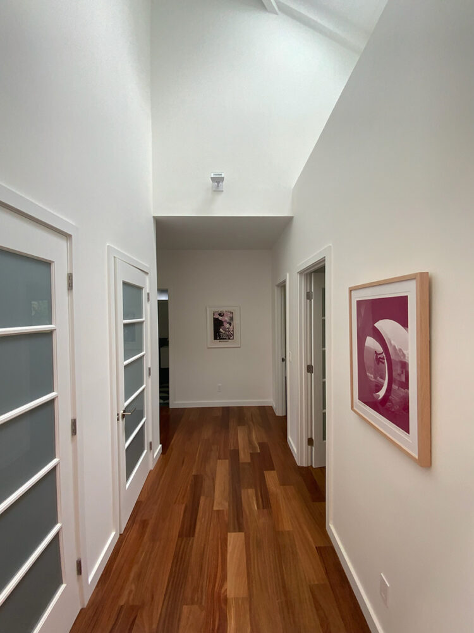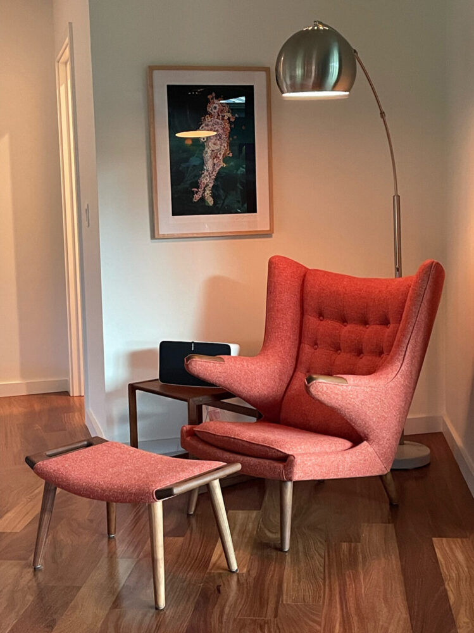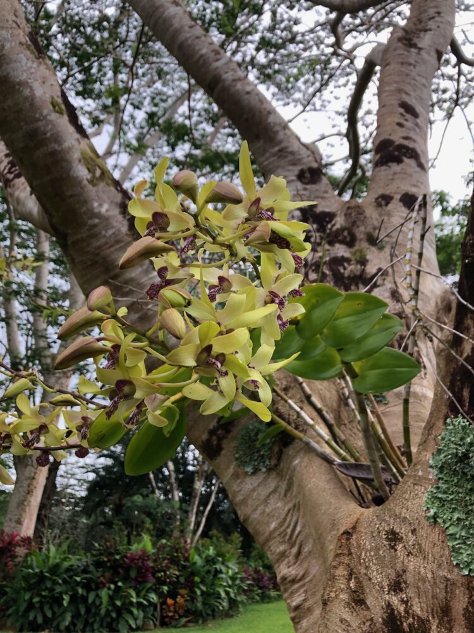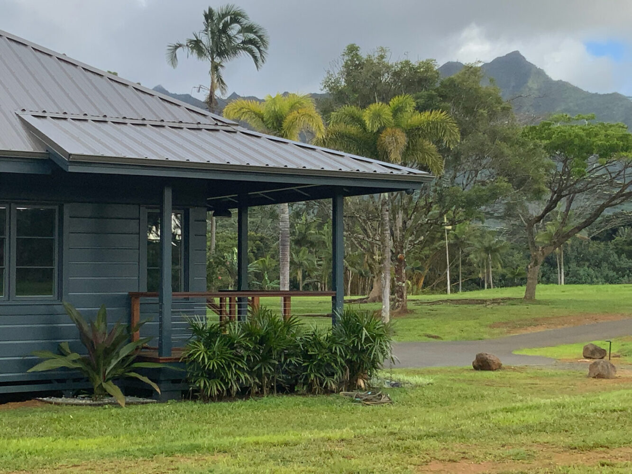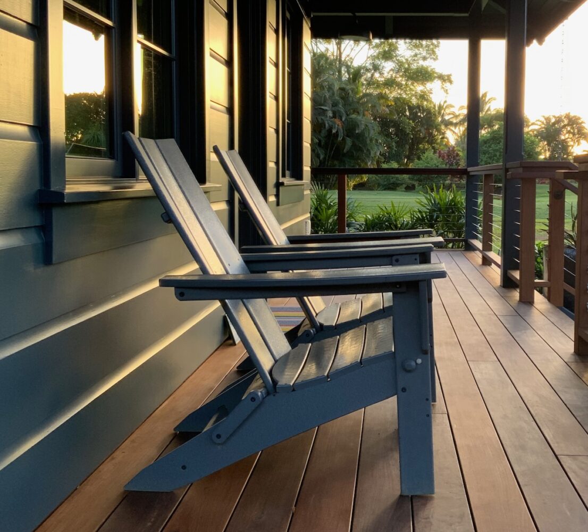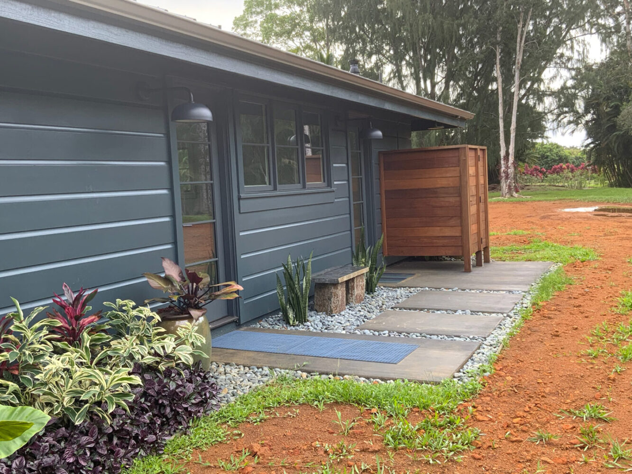This second home on the island of Kauai was a remodel and expansion of an existing home for client’s looking to create a family compound on the island. While still taking advantage of the spectacular mountain views to the south, this home sits low on the land surrounded by deep lanais to protect the occupants from both the searing sun and regular rainstorms that are typical for the island. Built to accommodate large family gatherings, the original 1,300 sf, 2 bedroom home was reimagined to contain only public spaces with an entirely new 4 bedroom “sleeping wing” added to the east which was rotated to open to the views of the mountains beyond. The two volumes were then connected with casual family room with large clear span openings that connect to the gardens below on both the north and south sides of the building. The kitchen opens to both the formal living/dining room and the family room, serving as the heart and spatial link between old and new.
Other structures in the complex include an one bedroom granny suite for guests and a teen lounge. The teen lounge had been an agricultural shed, but now serves as a game room with the capacity to sleep additional guests during periods of heavy use.
